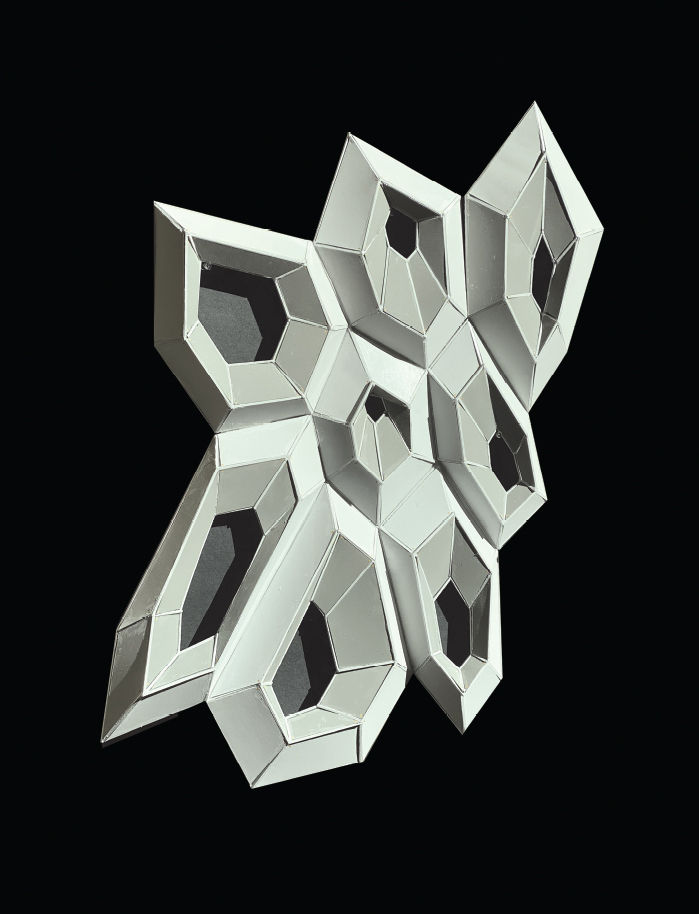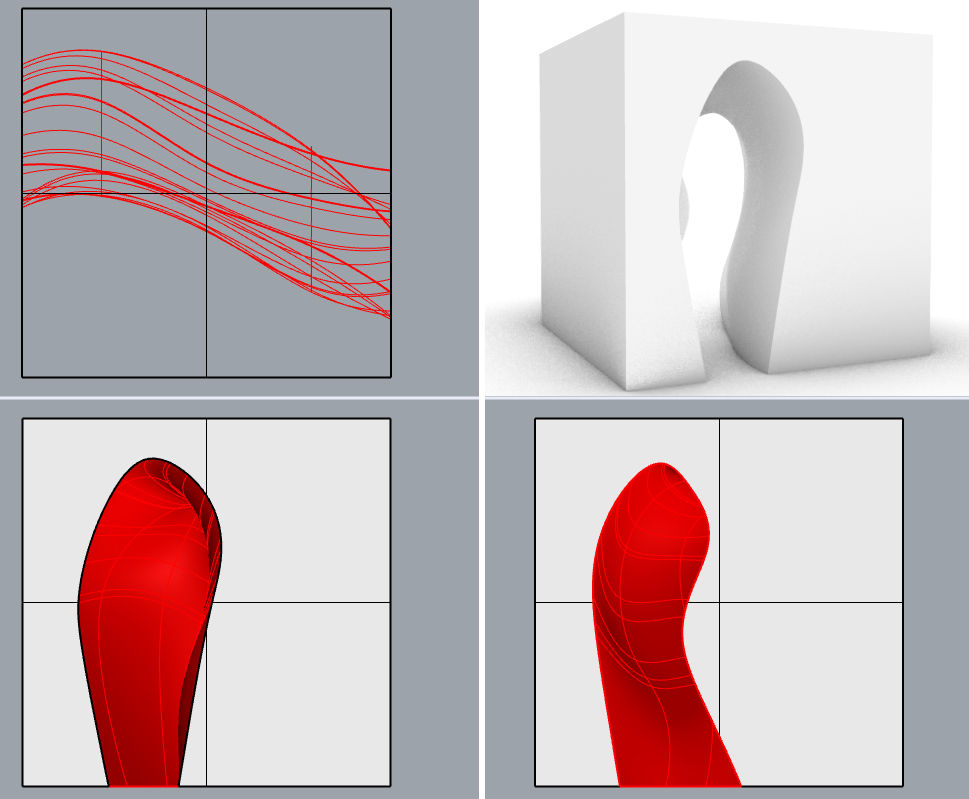_ DIARY
Subscribe for the latest news and updates:
CAADRIA 2021
workshop
3.4.21
CAADRIA 2021: 26th International Conference of the Association for Computer-Aided Architectural Design Research in Asia
Two-Day Online Workshop on “Dynamic Environments: Interactive Experiments in Architecture”
by Dr. Mostafa Alani and Dr. Arash Soleimani
March 27-28, 12:00-4:30 PM (Hong Kong Standard Time)

The workshop introduces computational design and cyber-physical computing with the goal of integrating dynamic structures in the built environment. This is a two-day workshop comprised of lectures, projects, and group discussions. A total of two lectures and two projects will be presented in this workshop. The first project is Generative Scripting; this project is designed to develop and test participants’ understanding of the computational design and algorithmic thinking. The second project focuses on Cyber-Physical Computing. Participants are guided to design responsive artifacts that sense the surrounding environment and react accordingly. More specifically, participants will learn about incorporating sensory devices to collect and process data from the surrounding environment, facilitate decision making processes, and design interactive/responsive structures.
Software: Rhino’s Grasshopper, Lunchbox, and Firefly.
Hardware: Arduino Uno
For more information contact Dr. Soleimani at asoleim1@kennesaw.edu
LECTURE SERIES at Kennesaw State Architecture
Kennesaw State University, Department of Architecture
Marietta, GA, USA
Fall 2020
For more information visit Architecture Lectures.

ksu lecture series
fall 2020
10.7.20
accelerated studio II
review #1: parametric patterns
2.12.20
PARAMETRIC EXPLORATIONS: Skin and Bones Modulation
ARCH 1012: Accelerated UG 1st-Year Design StudioII
Kennesaw State University, Department of Architecture
Spring 2020
The exercise aims to introduce the use of parametric patterns as a means of developing various potential solutions to develop building envelopes. Each project was inspired by a parametric pattern found in nature ranging from biomimetic, evolving to mathematical patterns. The students analyzed the patterns and formulated the generative principles of the design using Rhino and Grasshopper. The parametric models has to be able to produce design variations within the same architectural vocabulary.
HEXACOMB
Students:
Angie Son
Bayron Moreno
Jan Wachenfeld





ORGANIC FRAMEWORKS
Students:
Alan Mota
Dalvin Ross





EUCLIDEAN GEOMETRY
Students:
Camilo Gonzalez
Ted Sanchez





FLESHY SPINE STAR
Students:
Dalavanh Thanasouk
Endale Tesfay





SIERPINSKI'S LABYRINTH
Students:
Joseph Isreal
Nia Lankford





ETech I: material explorations
12.14.19
MATERIAL EXPLORATIONS _ Parametric Tiles
ARCH 2311: Systems Selection, Materials and Methods
Kennesaw State University, Department of Architecture
Fall 2019
In Environmental Technology I class, students explored how to fabricate a single design to be made from three different materials based on varying material characteristics. First they used the CNC machine to fabricate a wooden tile. Then the students used the vacuum forming machine to make a polymer or plastic iteration. And lastly, they made a concrete version of the same design. For the design they had to generate ‘parametric fields’ as versus ‘repetitive fields’.









a refuge for refugees installation
clarkston, georgia
11.22.19
A PARAMETRIC PASSAGE THROUGH THE FOAMCUBE
Project Title: A Refuge for Refugees
Location: Clarkston, Georgia, USA
Sponsors: Architecture Foundation of Georgia (AFGA) + AIA Georgia
Design Team: Soleimani, Loreto, Karimi + KSU Students
2018-2019
A Refuge for Refugees celebrates the power of architecture in enhancing the community and bringing people together to create a sense of place. Celebrating the collective spirit of Clarkston, the 8'x8x8' foamcube speaks to the notion of experiences that all refugees go through regardless of their geographical, cultural, and political backdrops. Within every unique experience, one finds threads that intersect and intertwine to create a new narrative of global plurality and integration. The incipit was to showcase through architectural means the fairy tale story of Georgia’s Clarkston community, a compassionate and welcoming community where refugees are integral to the town's sense of identity.
Through the notion of "small-scale interventions creating big-scale changes", the installation presents a non-imposing foamcube of everyday, quotidian material – Styrofoam, which upon further investigation reveals a parametric passage carved into it suggesting the collective spirit of Clarkston as a path forward for each member of the community. This architectural intervention portrays Clarkston as a vibrant city, one where refugees have opportunities to thrive, and one where people from greater Atlanta and beyond discover the multi-textured beauty of a global culture right here in their own backyard.
The design was developed based on an overlay of the contours of Clarkston’s people throughout a three-dimensional passage to create an organic path, where people’s souls symbolically converge as they walk through the foamcube. Additionally, two local artists where invited to paint the two exterior sides of the foamcube on the site when the installation was assembled for the first time.






The end result was well received by the Clarkston community – it was a great honor to see Mayor Ted Terry visiting and exploring our installation at Refuge Coffee Co.
Design and Fabrication Processes:







visiting toronto, canada
11.18.19
WTF Towers: [personal reflection]
Toronto, Ontario, Canada
After wandering in downtown Toronto for hours to catch a glimpse of the urban context, it was not very difficult to recognize an unharmonious combination of various architectures ranging from Georgian architecture to modern and postmodern styles. The massive growth in Toronto after WWII has unavoidably pushed the city to adopt and accommodate different European and American architectural influences. This has made it very difficult to expect an urban harmony due to the lack of a coherent urban planning model. On the other hand, the high value of land has opened the door to developers for stacking pancake layers over and over regardless of the urban life quality and the ecosystem.
One thing that stands out everywhere in the downtown is the presence of WTF Towers; no matter where you go, you always feel chocked by the harsh and aggressive skyline - it feels like that the buildings are abusing the sky. This is the result of the rapid condominiumization without any height restrictions and thoughtful urban planning. That is a bummer where there is rich architectural precedents inherent in the city, the glass boxes are being repeated architectlessly by developers!






STIGMERGY
A mechanism of indirect coordination, through the environment, between agents or actions.
Students:
Ana Giron
Asbiel Samaniego
i-arch studio
midterm review
10.27.19
The midterm review focused on the expansion of interactive devices and how each device can inform spatial exhibitions. Students will continue developing museum spaces while defining an overarching theme for their museum. The final product of the museum of interactive technology will offer unique educational, entertaining, and exhibition experiences in the city of Atlanta, Georgia.





STOMATA
The stomata offers different dialogues to facilitate various outputs onto a canvas with photo-chromic pigment.
Students:
Hala Alfalih
Nhan Luu





DRAWING FOREST
The Drawing Forest offers an interactive passage where people can walk through and register their motion through painting.
Students:
Zach Hart
Huy Ho





visiting portland, oregon
10.26.19

Portland, the Rich City of Poor: [personal reflection]
While attending the 2019 Reynolds Symposium in Portland, Oregon (October 18-20), had the opportunity to explore the beautiful city of Portland and visit its multifaceted architecture and urban context. The city has been developed along the Willamette River. Near the mouth, the river splits into two channels to cuddle north of downtown Portland. Portland significantly benefits from a thoughtful urban planning model where the building heights are engineered to protect and preserve public views to the mountain and the Willamette River. The building height restrictions and the step-down development model as the city pertains to the river have been positively contributing to Portland’s livability, accessibility, and walkability while offering natural air and light flow throughout the city.
The great focus on the urban design at a macro scale and the development of LEED certified buildings at micro scales has made Portland one of the most sustainable cities in the United States.
On the other hand, Portland is faced with a serious homelessness challenge. Whole around the city, you can see miserable-looking camps and it is hard to walk anywhere and not encountering homeless people holding signs asking for money. Speaking to locals, it was not difficult to learn that Portlanders spend millions yearly to help the street people. In addition to the support by the generous citizens, the mild weather has made Portland a better place to be homeless among other American cities. It is very noticeable that Portland with rich architecture is severely struggling with the homelessness issue!





reynolds symposium
10.20.19
Attended the 2019 Reynolds Symposium: Education by Design in Portland, Oregon. The symposium focused on a critical transition in architectural education in order to address the urgency of multiple challenges facing our current environment. The symposium was held in two days:
Day #1 | October 18, 2019: the symposium began with Nina Maritz’s presentation entitled “From Sustainability to Resilience – Preaching Outside the Choir.” Nina discussed how architecture should express its time and place aiming at making beneficial, sustainable environments.
“outside the architectural mainstream, the practice evolves through enquiry into climate, society and real, rather than theoretical, building. Nina often acts as agent provocateur to make the architectural fraternity more attentive to climate realities.” [RS’19]
Link to Nina Maritz Architects website: www.ninamaritzarchitects.com
Day #2 | October 19, 2019: the second day of the symposium started with a presentation by Marsha Maytum and Bill Leddy from LMSA in San Francisco, California. LMSA received the distinguished national AIA Architecture Firm Award in 2017. Their presentation focused on “Redefining Design Excellence for a Climate Positive World.” Marsha and Bill discussed how and why an office environment should promote an educational transparency of purpose, process, and action among its staff.
Link to LMSA website: www.lmsarch.com
Papers and Posters Presentations: in session 6, Digital Approaches to Design Education, Soleimani presented a paper on “Computational Design Thinking and Thinking Design Computing.” The discipline of Intelligent Design Systems (IDS) was introduced as a way of integrating computational thinking and fundamental concepts of computation into the architecture curriculum. The advancement of digital technologies allow for making more informed and precise decisions during the design process.
The paper received the Society of Building Science Educators (SPSE) Faculty Scholarship during the symposium.
The closing remarks included an in-practice panel discussion of “How Did You Get Here?” by OPSIS Architecture from Portland, Oregon. Alec Holser and Heather DeGrella briefed on the design of Oregon Zoo Education Center, which received the 2019 AIA COTE Top Ten Award. They highlighted the importance of the COTE Top Ten Toolkit and the inclusion of the ten measures of design within the NAAB Student Performance Criteria (SPC).
“We embrace our responsibility as designers to improve the environment through the well-considered intervention of our architecture.”
[OPSIS Architecture]











